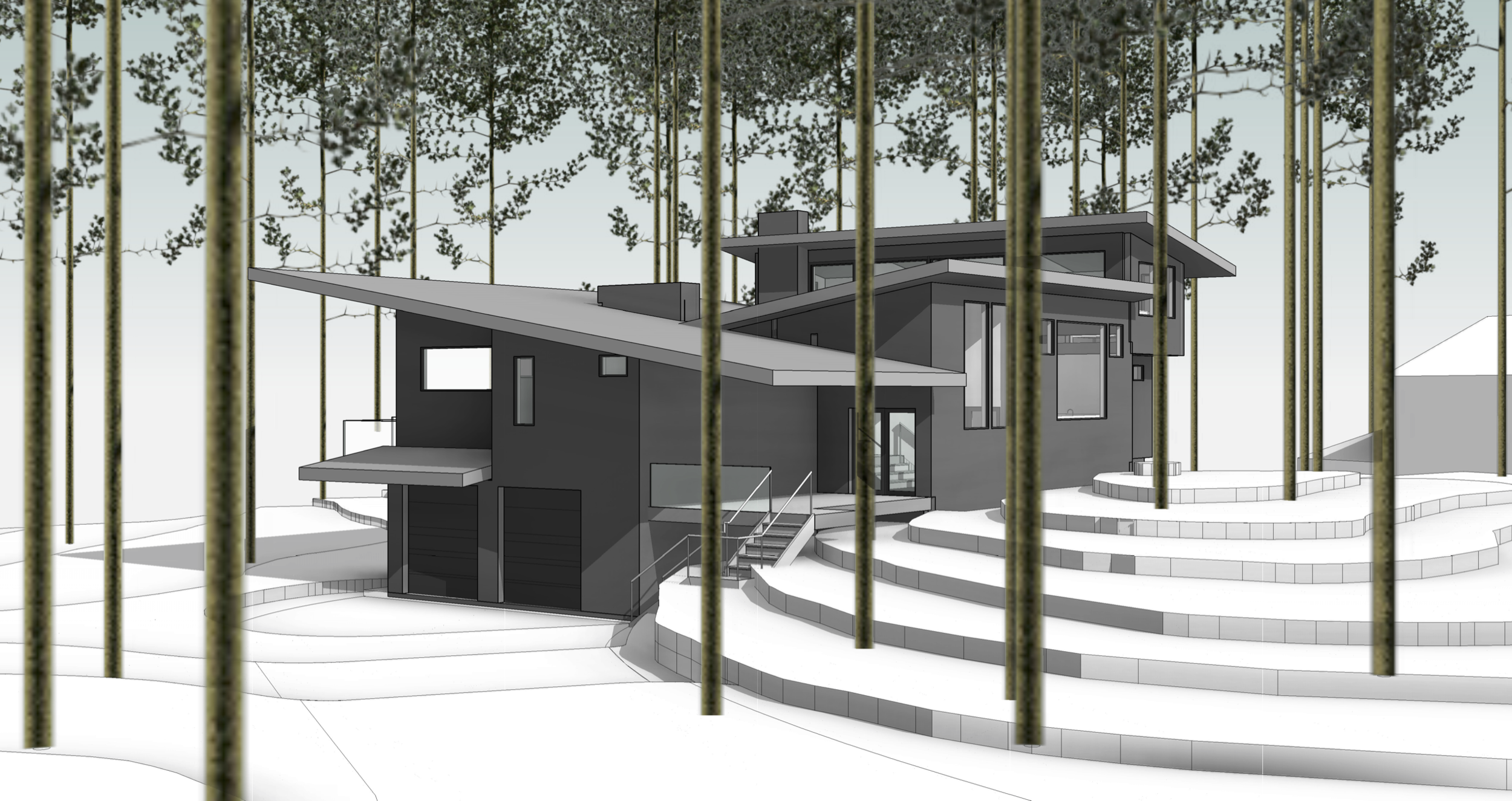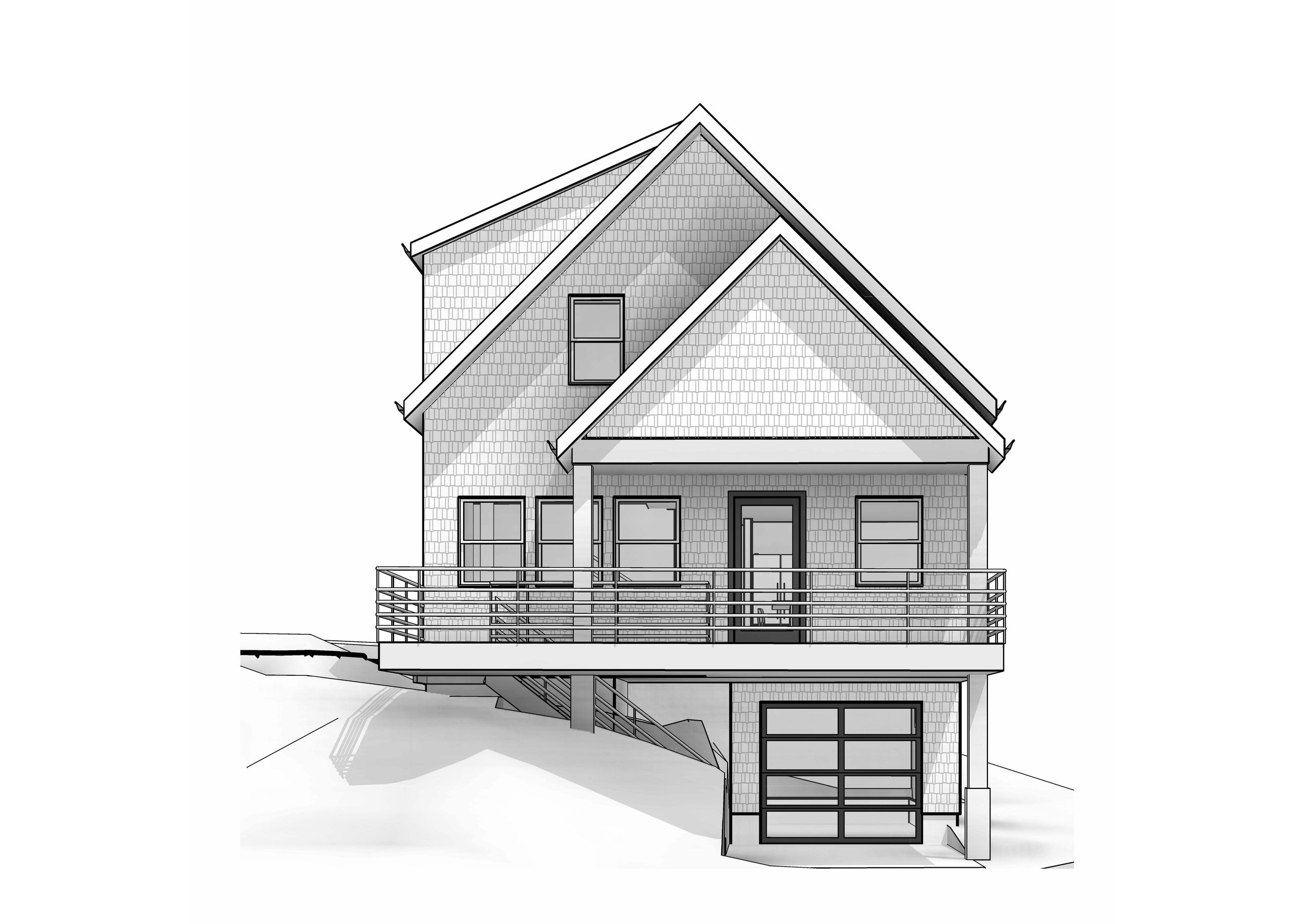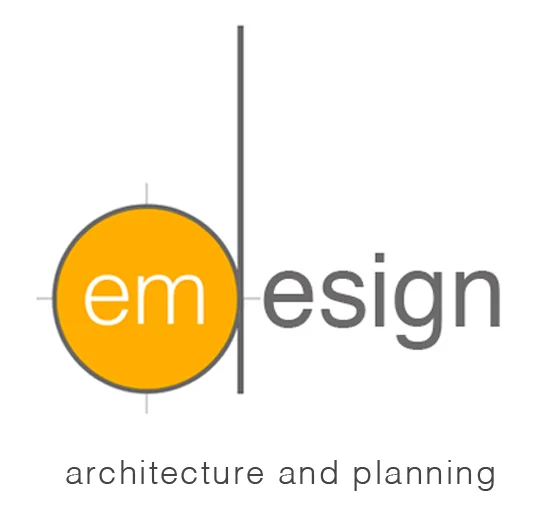
black butte ranch custom home - sisters, oregon

black butte ranch custom home - sisters, or

black butte ranch custom home - sisters, or

black butte ranch custom home - sisters, or

Hilltop Custom Home - Gates, Oregon

Hilltop Custom Home - Gates, Oregon

Hilltop Custom Home - Gates, Oregon

Hilltop Custom Home - Gates, Oregon

Hilltop Custom Home - Gates, Oregon

Hilltop Custom Home - Gates, Oregon

southern star in tumble creek - cle elum, washington

southern star in tumble creek - cle elum, washington

southern star in tumble creek - cle elum, washington

southern star in tumble creek - cle elum, washington

ocean spray residence - cle elum, washington

ocean spray residence - cle elum, washington

ocean spray residence - cle elum, washington

ocean spray residence - cle elum, washington

ocean spray residence - cle elum, washington

ocean spray residence - cle elum, washington

elk run in caldera springs - bend, oregon

elk run in caldera springs - bend, oregon

elk run in caldera springs - bend, oregon

elk run in caldera springs - bend, oregon

detached accessory dwelling unit - seattle, washington

detached accessory dwelling unit - seattle, washington

detached accessory dwelling unit - seattle, washington

detached accessory dwelling unit - seattle, washington

skybridge - cle elum, washington

skybridge - cle elum, wa

skybridge - cle elum, wa

skybridge - cle elum, wa

hood river house addition - hood river, oregon

hood river house addition - hood river, oregon

hood river house addition - hood river, oregon

hood river house addition - hood river, oregon

hood river house addition - hood river, oregon

richmond kitchen remodel - portland, oregon

richmond kitchen remodel - portland, oregon

richmond kitchen remodel - portland, oregon

richmond kitchen remodel - portland, oregon

beach house - rockaway, oregon

beach house - rockaway, oregon

beach house - rockaway, or

custom adu - portland, oregon

custom adu - portland, or

custom home and adu - bellingham, wa

custom home and adu - bellingham, wa

custom home and adu - bellingham, washington

banks farmhouse - banks, oregon

banks farmhouse - banks, or

banks farmhouse - banks, or

house addition - hood river, or

lake murray residence - columbia, south carolina

house addition - hood river, oregon

lake murray residence - columbia, south carolina

lake murray residence - columbia, south carolina

hillside townhomes - hood river, oregon

hillside townhomes - hood river, oregon

hillside townhomes - hood river, or

hillside townhomes - hood river, or

hillside townhomes - hood river, or

country garage with hobby space - hood river, oregon

country garage with hobby space - hood river, oregon

country garage with hobby space - hood river, oregon

country garage with hobby space - hood river, oregon

lyle townhomes - lyle, washington

lyle townhomes - lyle, washington

lyle townhomes - lyle, washington

lyle townhomes - lyle, washington

lyle townhomes - lyle, washington

lyle townhomes - lyle, washington
info
/
1
2
3
4
5
6
7
8
9
10
11
12
13
14
15
16
17
18
19
20
21
22
23
24
25
26
27
28
29
30
31
32
33
34
35
36
37
38
39
40
41
42
43
44
45
46
47
48
49
50
51
52
53
54
55
56
57
58
59
60
61
62
63
64
65
66
67
68
69
70
71
72
·
·
·
·
·
·
·
·
·
·
·
·
·
·
·
·
·
·
·
·
·
·
·
·
·
·
·
·
·
·
·
·
·
·
·
·
·
·
·
·
·
·
·
·
·
·
·
·
·
·
·
·
·
·
·
·
·
·
·
·
·
·
·
·
·
·
·
·
·
·
·
·
